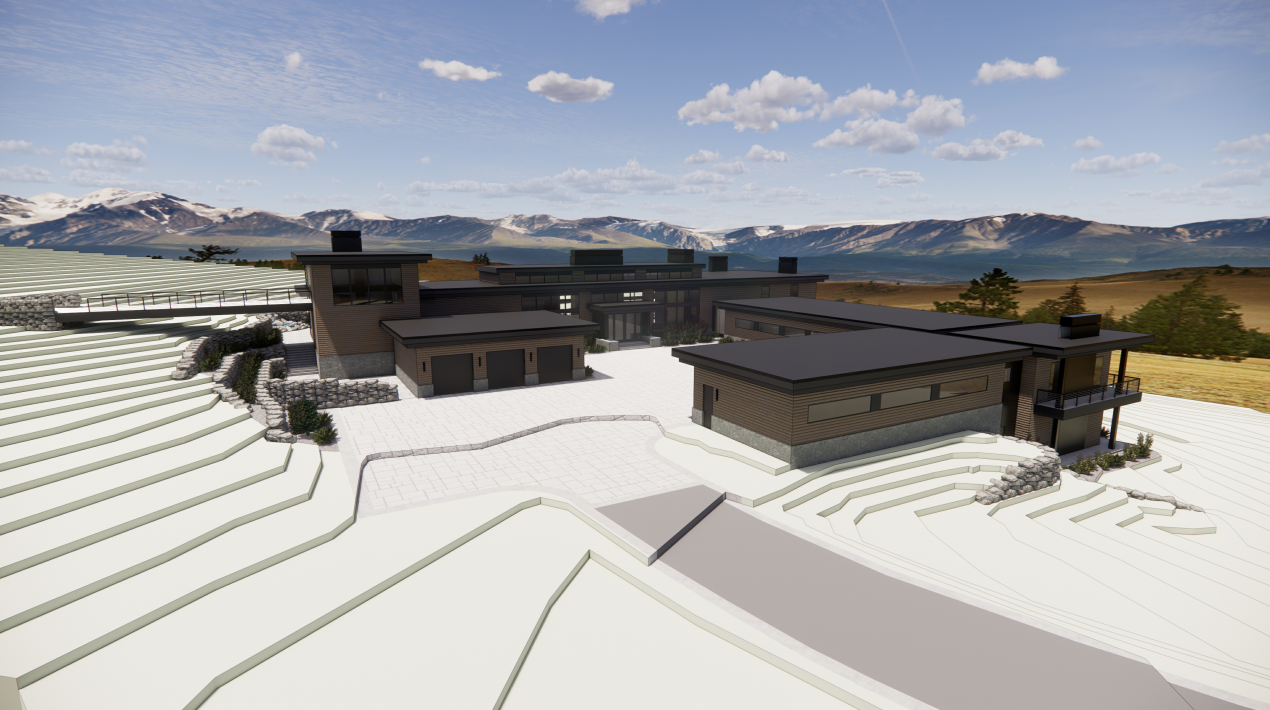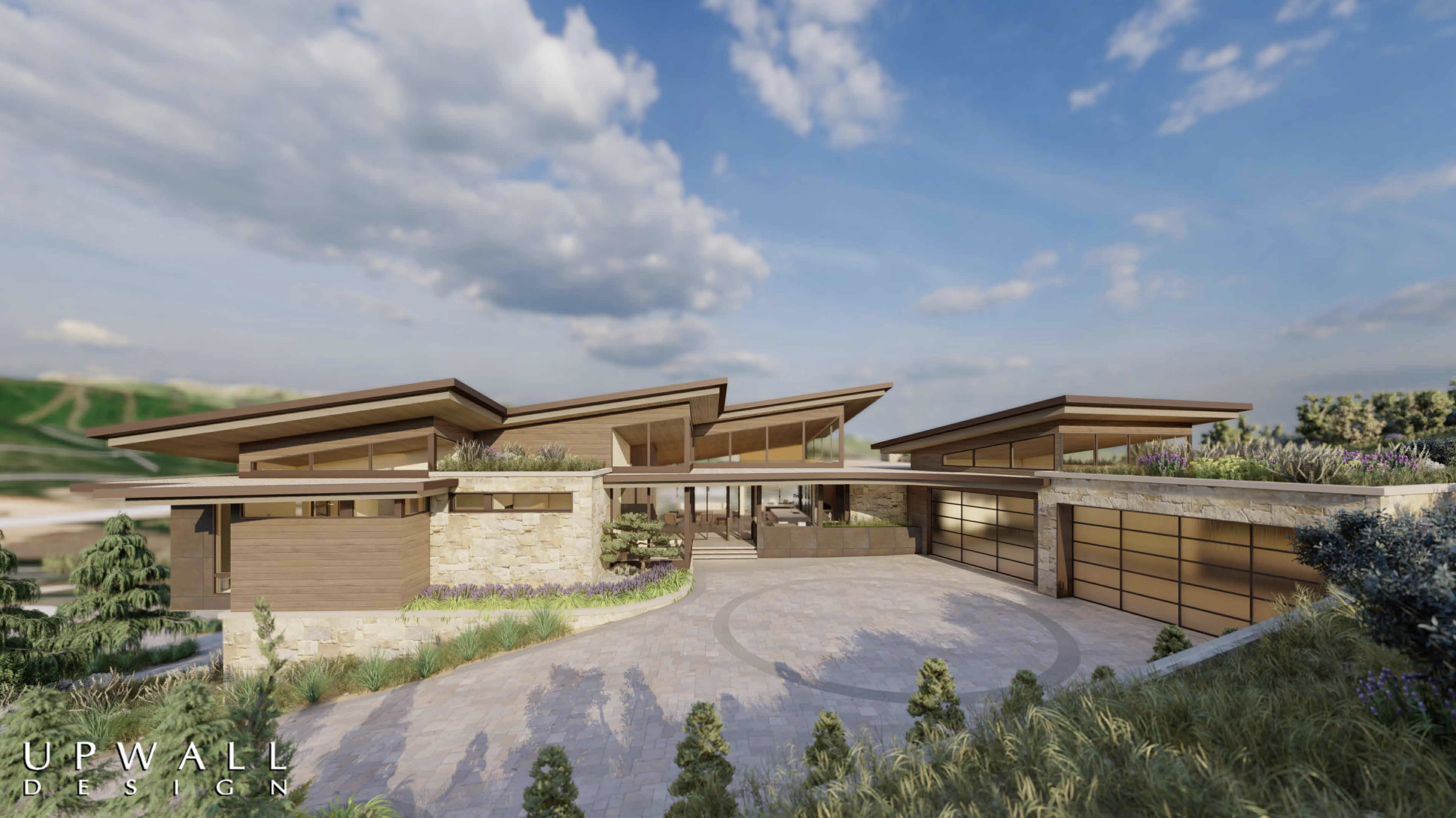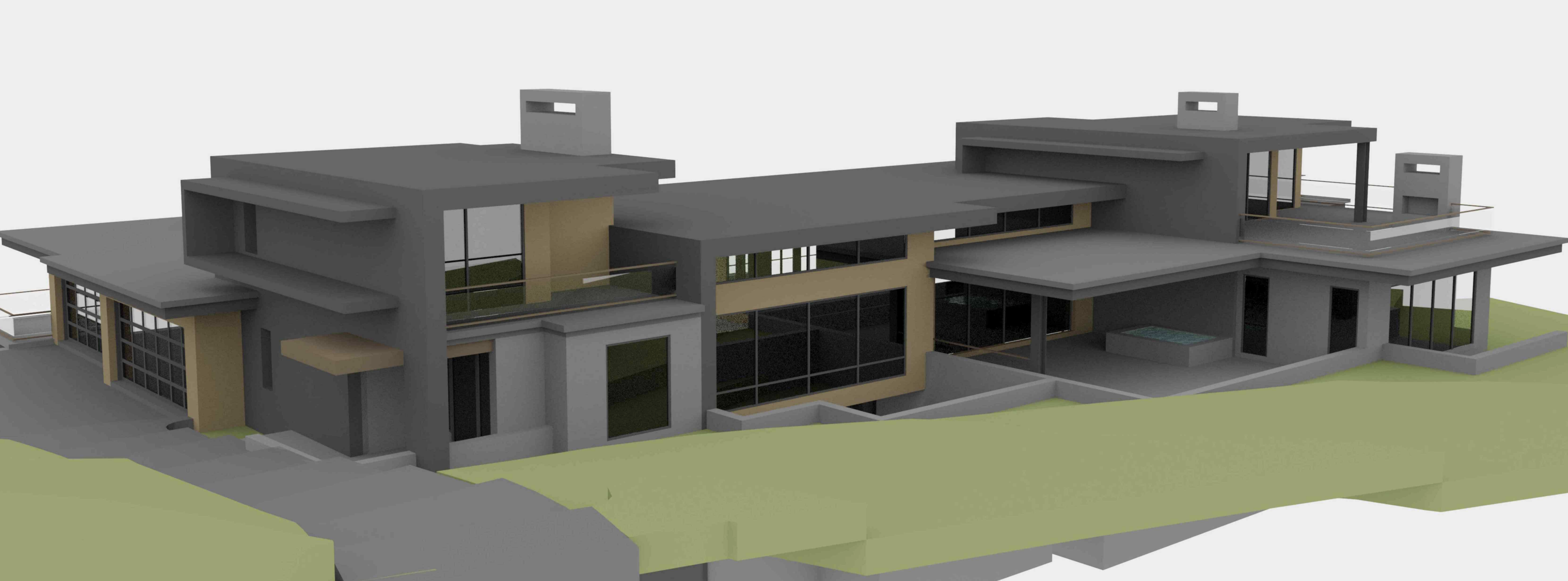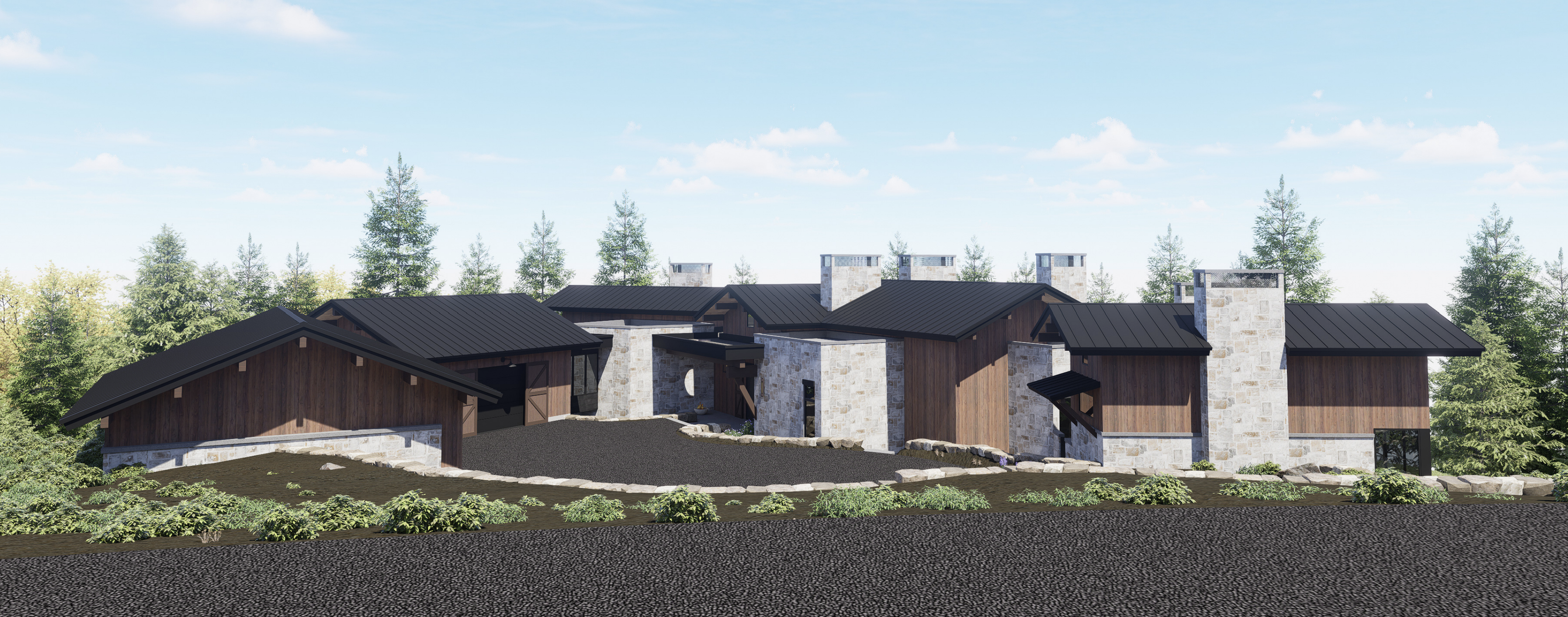Our Work
See how JKT Excavation and Wasatch Paving transform Utah landscapes into luxury foundations and finishes.

Wasatch Peaks Ranch - Lot G5
Comprehensive excavation and site prep for a luxury estate in the private community of Wasatch Peaks Ranch. The project involved full mass grading and access development on steep alpine terrain, requiring precise pad formation to accommodate a multi-level architectural footprint with spa, ski locker, and wine display. Our work included foundation benching, slope stabilization, and utility trenching in coordination with high-end architectural and structural plans. Designed for a year-round retreat, this site demanded exacting tolerances to support a complex build in one of Utah's most exclusive mountain enclaves.

Solamere - Lot 301
Site prep for a 17,000 square-foot Park City mansion located in the upper elevations of Park City. The project demanded mass excavation, engineered slope retention, and fine grading for architectural integration with the natural terrain. We coordinated closely with the general contractor and architect to establish a zero-tolerance pad within inches of structural tolerances. Rock export, utility trenching, and driveway access were completed on a fast-moving timeline despite late-winter conditions.

Promontory Ridge - Lot 13
Excavation and site prep for a 16,700+ square-foot modern estate in the Promontory Ridge neighborhood. The project required deep mass excavation and stepped pad preparation across multiple tiers to accommodate a golf simulator, multi-level terraces, and expansive garage bays. Precision grading was essential to match the architectural footprint while navigating strict HOA and drainage requirements in this high-end community. We coordinated with the builder to stage material export and manage access on a constrained hillside lot, ensuring timeline efficiency from rough cut to pad certification.

Tuhaye - Lot 112
Site prep for a 9,000+ square-foot luxury home in the Cougar Moon neighborhood of Tuhaye. The project included mass excavation across steep, rocky terrain with engineered backfill and precision contouring to support multiple structural elevations and walk-out basement access. Our team also completed pad compaction, retaining wall prep, and rough grading for garage access and utility tie-ins. The slope and native rock conditions demanded precise coordination between excavation, foundation, and landscape phases to preserve views while ensuring long-term stability.

